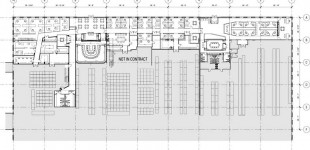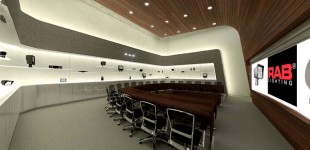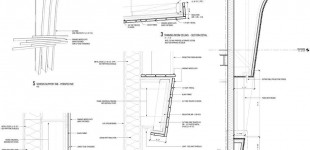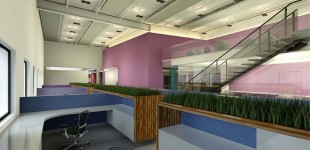RAB CORPORATE HEADQUARTERS
NORTHVALE, NEW JERSEY
SOLURI ARCHITECTURE
2010
This 17,000 sf renovation of a lighting manufacturer’s corporate headquarters includes office space, training facilities, and product design and testing labs. Light, form, and color are used to articulate the distinct functional zones within the building. The project also includes custom workstations. Sustainability was a key design concern, and the project is expected to earn a LEED Gold rating.
This project was done entirely in Revit. Acoustical issues were studied extensively in collaboration with researchers from Stevens Institute of Technology who are developing acoustical analysis plug-ins for Rhino, Revit, and similar programs.
All content © 2025 by Andrew M Torres
Log in











