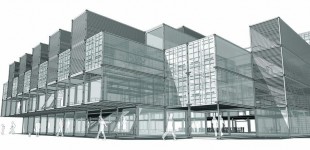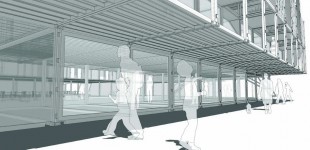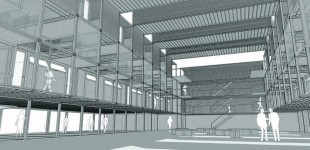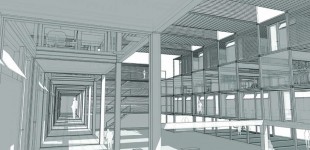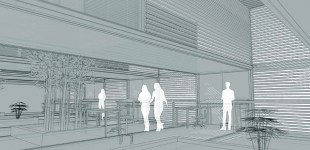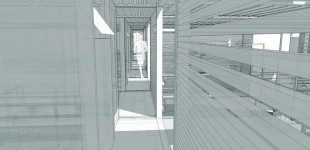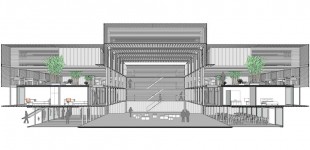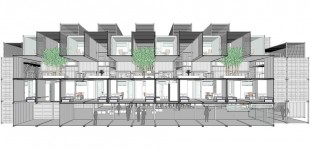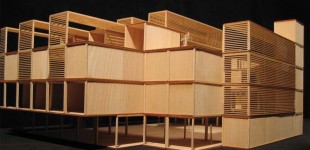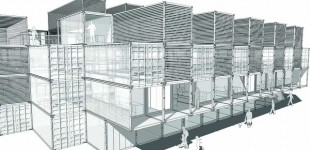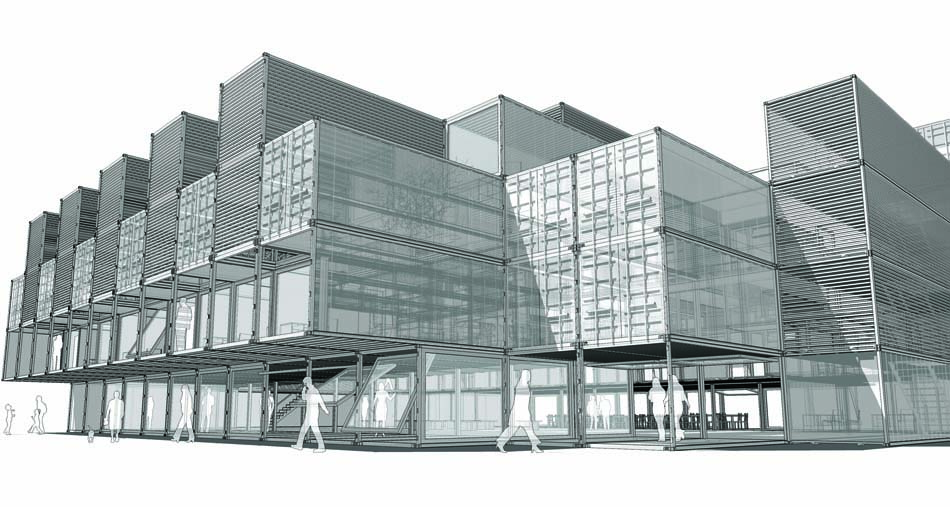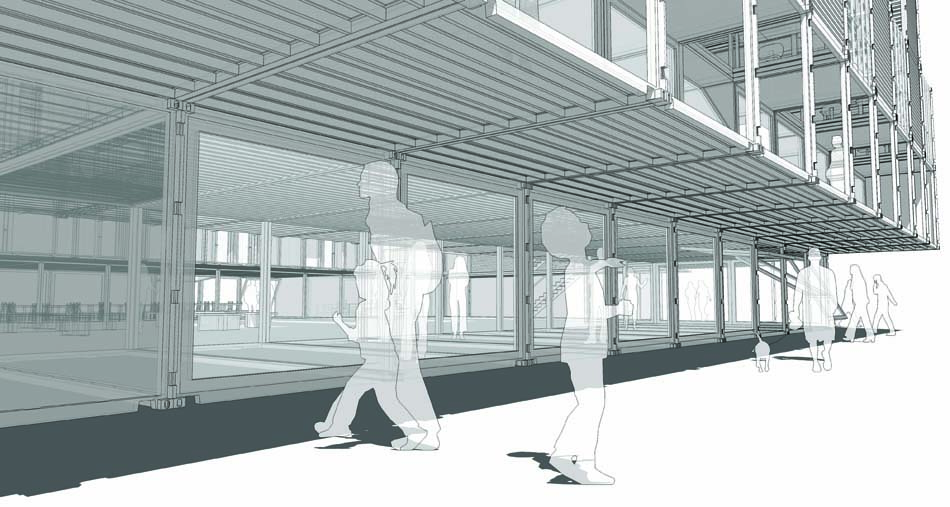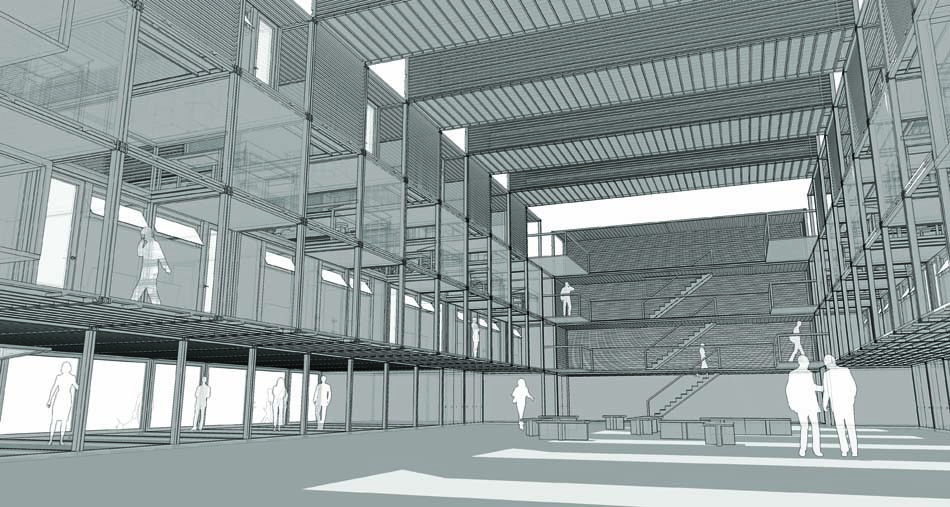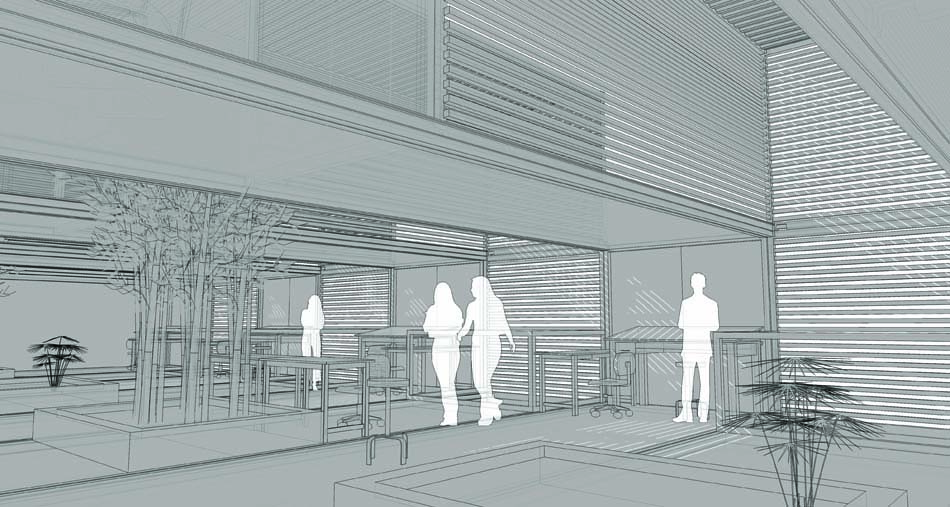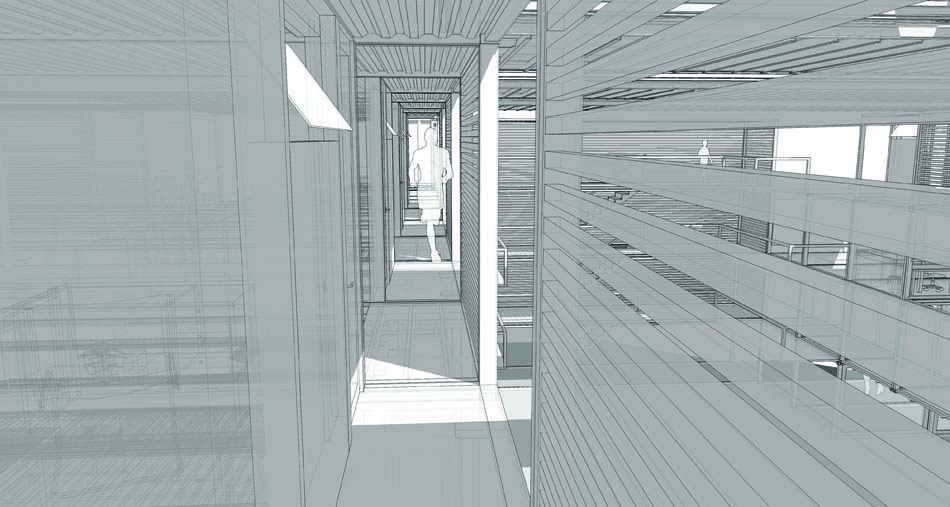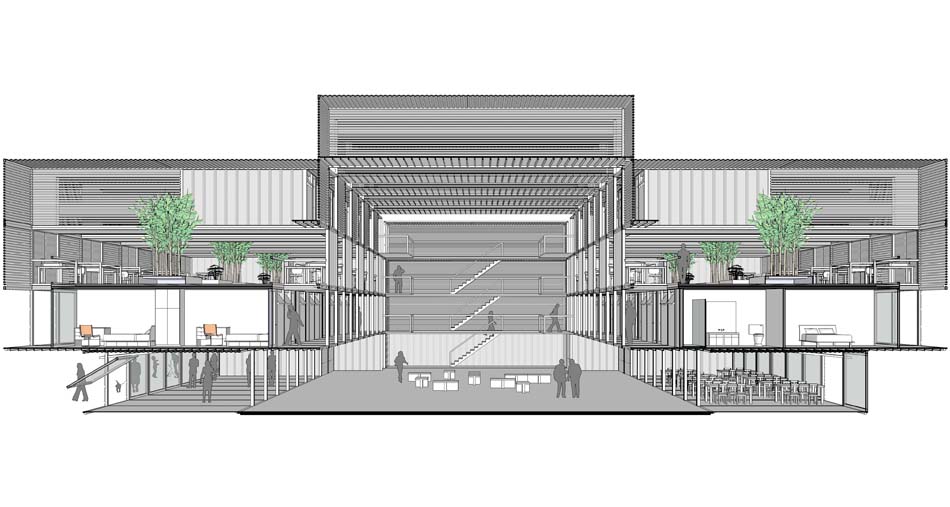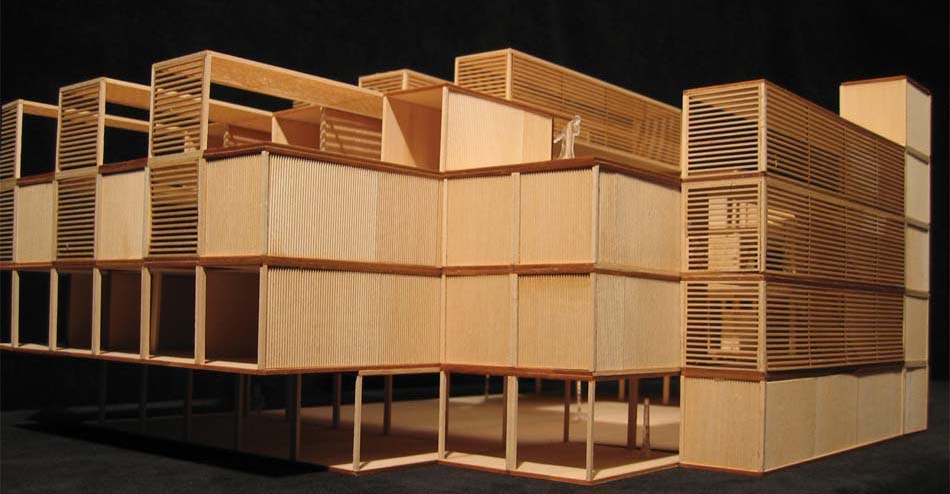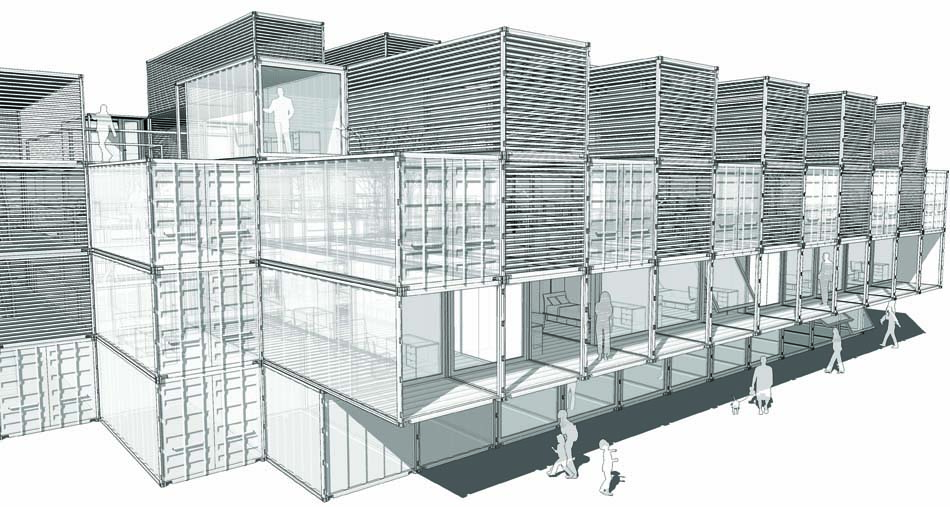UTSOA – SÃO PAULO
SÃO PAULO, BRAZIL
GRADUATE STUDIO
2007
This design for a foreign study center for the University of Texas School of Architecture in São Paulo, Brazil is intended as a prototype, thus there is no specific context and shipping containers were chosen as the building system for their standardized serial nature.
The design takes cues from the modernist tradition of Brazil and the temperate climate of São Paulo. The building is centered on an open court with circulation placed in defined zones surrounding it. Emphasis is placed on the interlocking of spaces with a variety of double and triple-height moments which also allow for significant natural ventilation. From the exterior, much of this sectional complexity is masked, creating a sense of discovery as one moves through the layers of the building’s interior.
In 2010, this project was published in Traces & Trajectories: The University of Texas at Austin School of Architecture at 100.
All content © 2025 by Andrew M Torres
Log in
