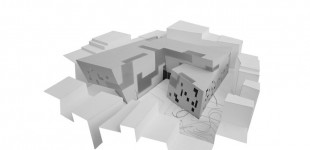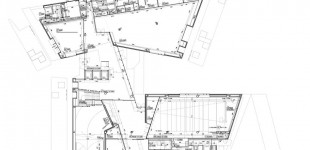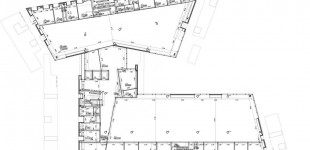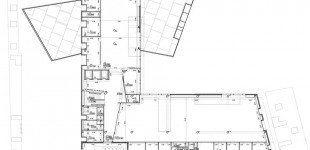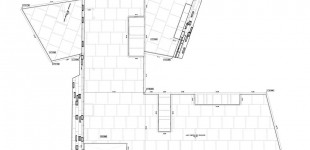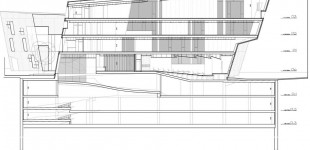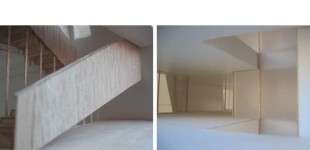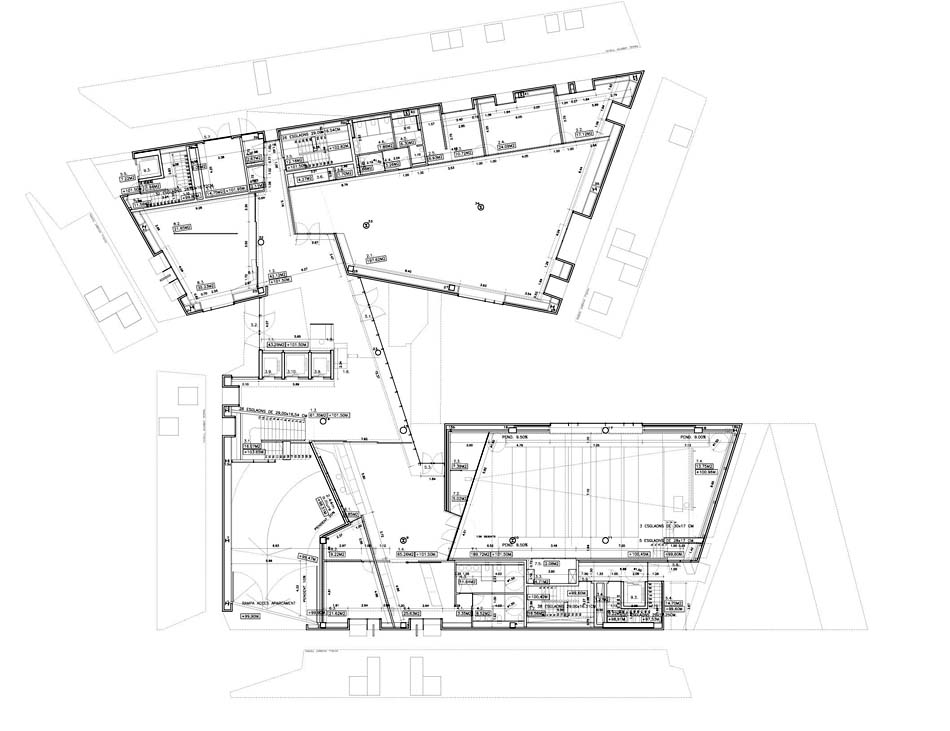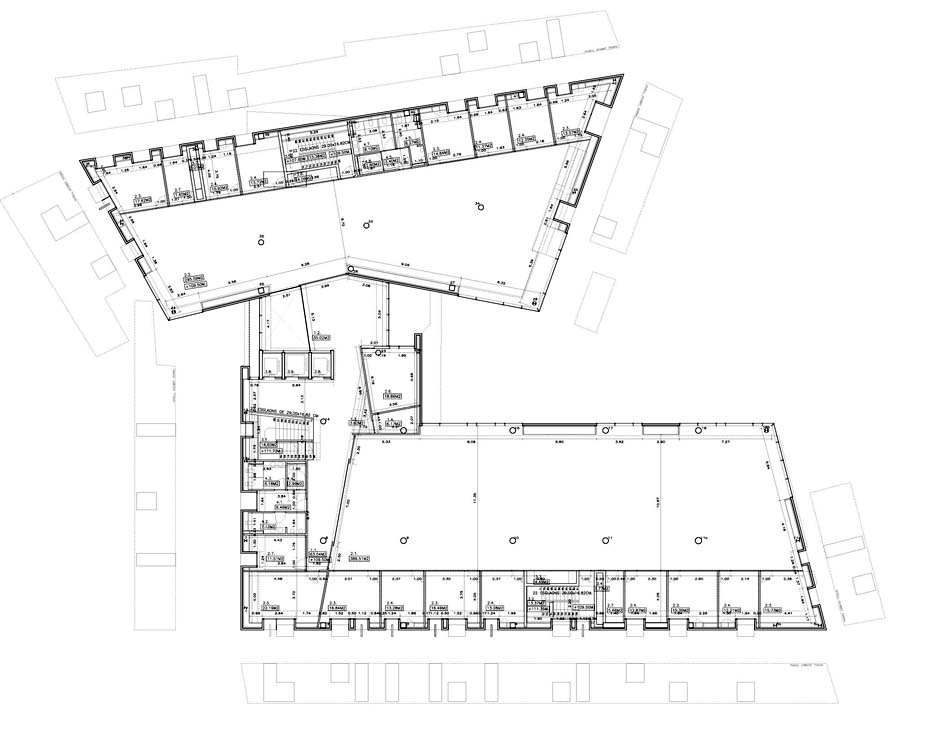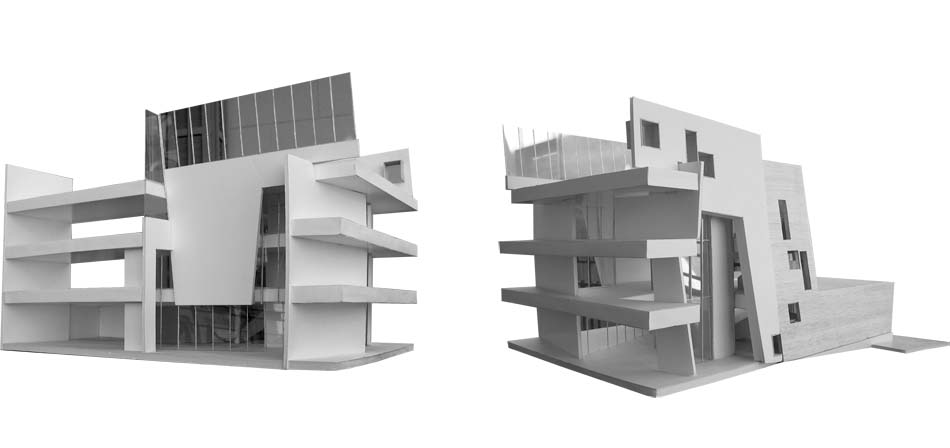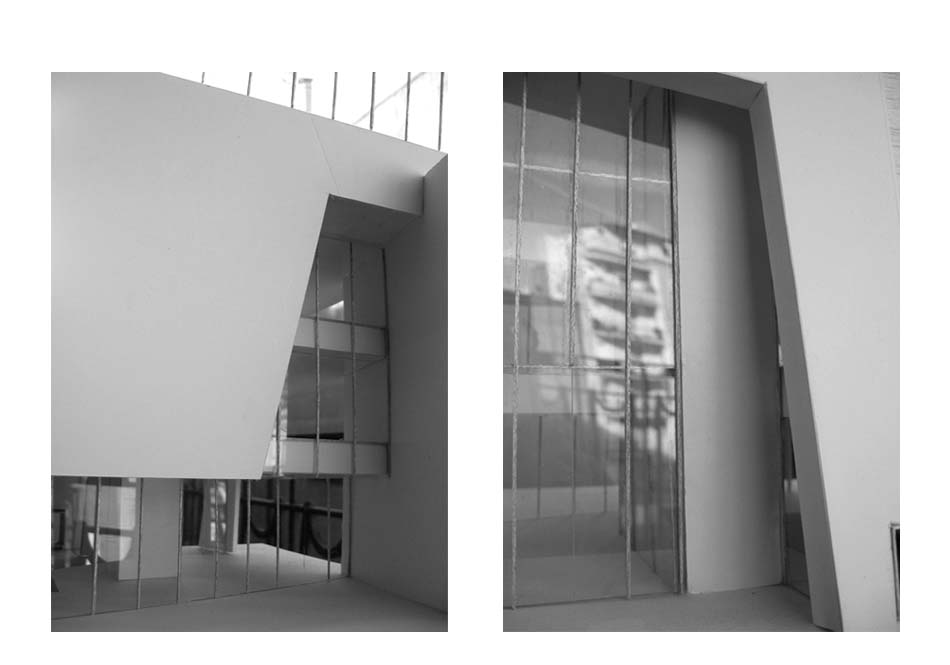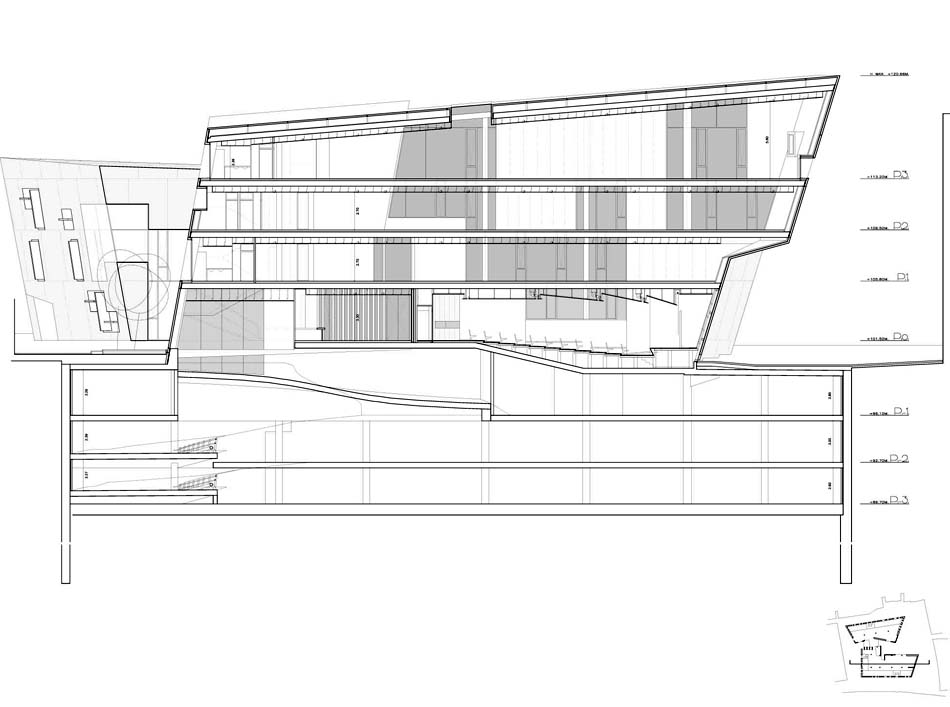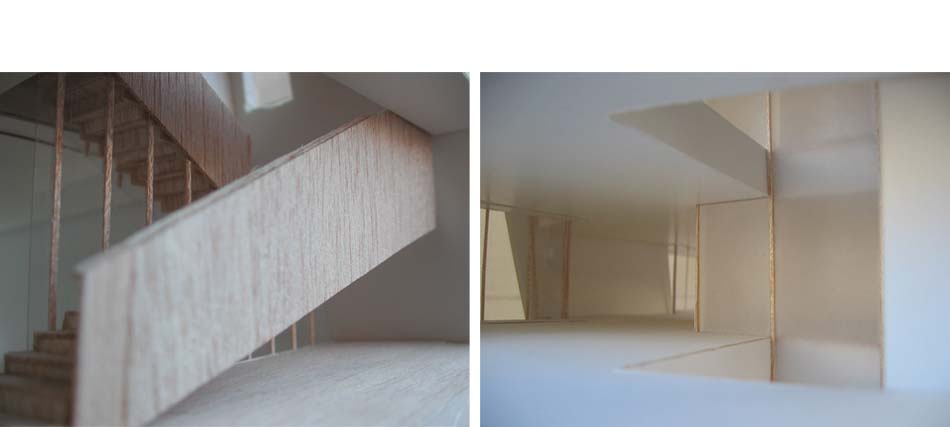CATALAN GOVERNMENT BUILDING
TORTOSA, SPAIN
ESTUDIO CARME PINÓS
2006
This 140,000 sf building for the government of Catalunya is located in a dense historic center. The jagged form creates three small plazas and serves as a great sculpture in the midst of the city. The program includes a subterranean parking garage, customer service area, café, auditorium, and offices.
Physical models were used to redesign the main stairway and study the front and rear entry facades before completing the construction drawing set. All drawings and documents were in Catalan.
